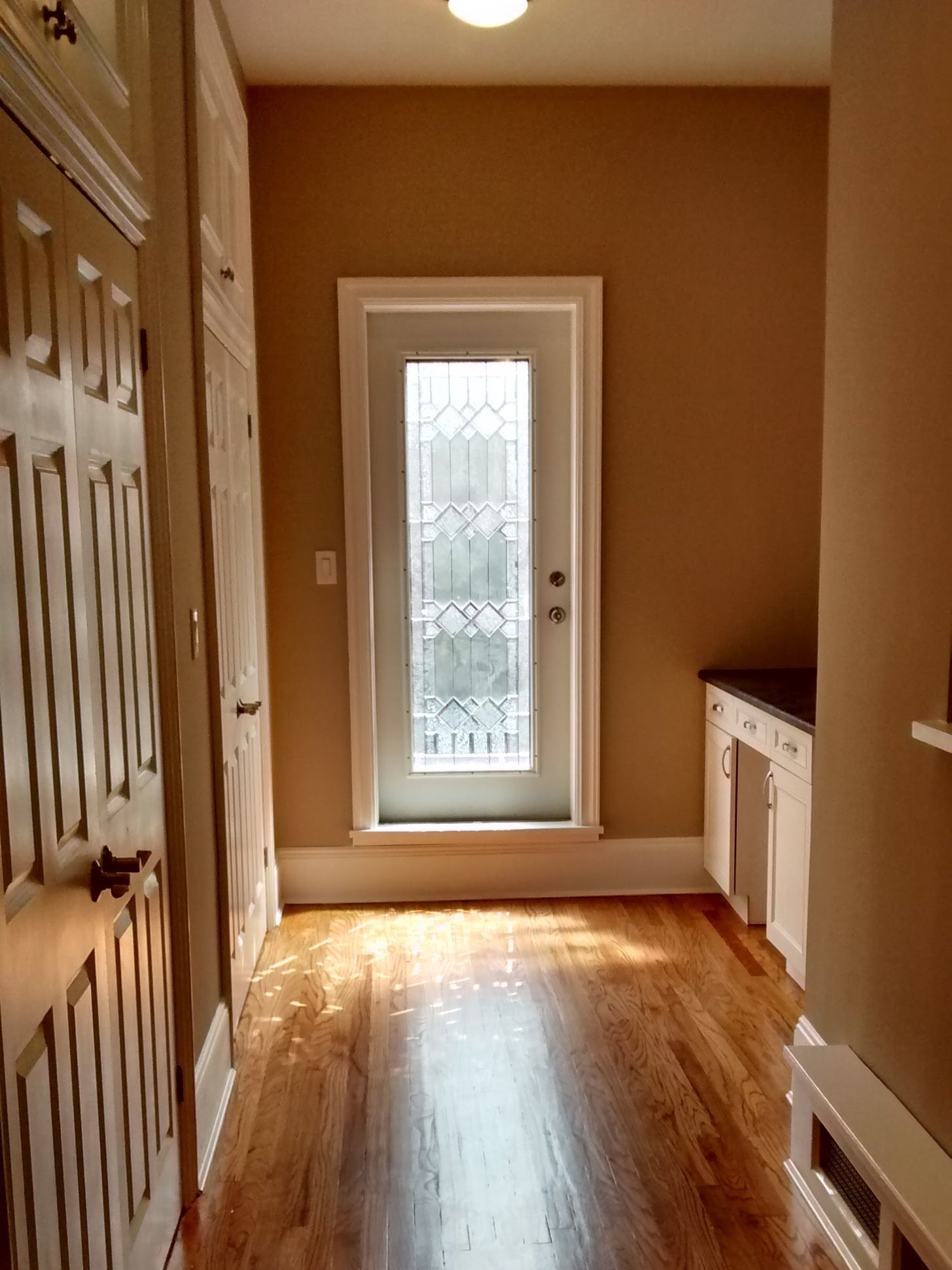STRIVERS ROW / HARLEM TOWNHOUSE
(“AFTER” photos by Roy Plamos)
-
FAÇADE

-
FLOOR PLAN

Before staging, this unfurnished turnkey townhouse had been beautifully renovated with restored original details plus high-end updates. With the exceptional features, the seller was firm in listing this 16-foot-wide property at the same price as much wider townhouses in the area.
After staging with HUMANSCAPES furnishings, the lifestyle furniture arrangements clearly accentuated the home’s spacious livability throughout every floor, maximized its functionality, and accentuated its high-caliber details.
The first preview buyers fell in love with the home and immediately submitted an offer, even though they already had an accepted offer on a different brownstone. One day later when this seller accepted their near-asking offer (97%), they withdrew their other offer. The broker cancelled all Open House bookings. When sold, the sale price was 15% higher than any 16-foot-wide townhouse in this neighborhood.
ENTRY / PARLOR LIVING ROOM (south)
-
BEFORE

-
AFTER

ENTRY / PARLOR LIVING ROOM (south)
AFTER
ENTRY / PARLOR LIVING ROOM (north)
-
BEFORE

-
AFTER

ENTRY / PARLOR LIVING ROOM (north)
AFTER
DINING ROOM
-
BEFORE

-
AFTER

DINING ROOM
-
AFTER

EAT-IN KITCHEN
-
BEFORE

-
AFTER

EAT-IN KITCHEN
-
AFTER

MAIN BEDROOM
-
BEFORE

-
AFTER

MAIN BEDROOM
AFTER
MAIN BEDROOM DRESSING ROOM
BEFORE
AFTER
MAIN BEDROOM PRIVATE TERRACE
-
BEFORE

-
AFTER

MAIN BEDROOM PRIVATE TERRACE
AFTER
MAIN SUITE BATH
-
BEFORE

-
AFTER

MAIN SUITE BATH
AFTER
MAIN SUITE SITTING ROOM/STUDY
-
BEFORE

-
AFTER

MAIN SUITE SITTING ROOM/STUDY
AFTER
CHILD’S ROOM
-
BEFORE

-
AFTER

CHILD’S ROOM
AFTER
CHILD’S ROOM
-
BEFORE

-
AFTER

CHILD’S ROOM
AFTER
FAMILY ROOM (north)
-
BEFORE

-
AFTER

FAMILY ROOM (north)
AFTER
FAMILY ROOM (south)
-
BEFORE

-
AFTER

FAMILY ROOM (south)
AFTER
FAMILY ROOM TERRACE
-
BEFORE

-
AFTER









