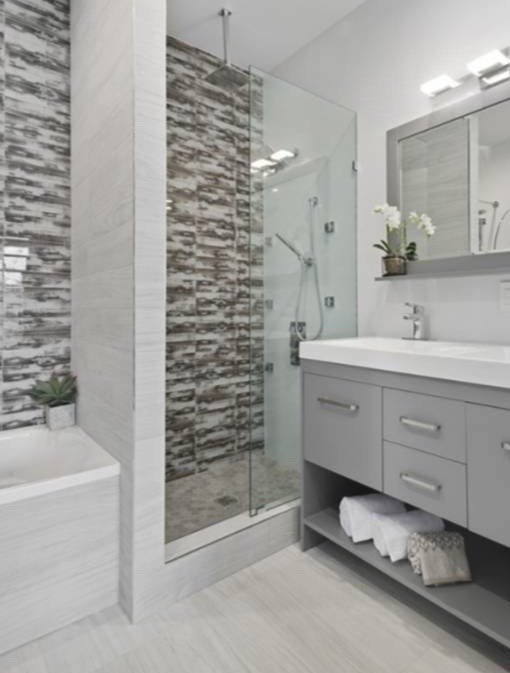EXAMPLE: ONE-BEDROOM
(“AFTER” photos by Rise Media)
-
FAÇADE

-
FLOOR PLAN

Taking cues from exterior and interior architectural elements of this new single-family home, the HUMANSCAPES design plan and rental furnishings show lifestyle options for the first floor and main suite while celebrating and harmonizing with this home’s unique features.
LIVING ROOM
-
BEFORE

-
AFTER

LIVING ROOM
(“After” photos by _____)
AFTER
LIVING ROOM
-
BEFORE

-
AFTER

LIVING ROOM
(“After” photos by _____)
AFTER
LIVING ROOM - DETAILS
KITCHEN / DINING ROOM
-
BEFORE

-
AFTER

KITCHEN / DINING ROOM
(“After” photos by _____)
AFTER
KITCHEN / DINING ROOM - DETAILS
MAIN SUITE BEDROOM
-
BEFORE

-
AFTER

MAIN SUITE BEDROOM
(“After” photos by _____)
AFTER
MAIN SUITE BATH
-
BEFORE

-
AFTER













